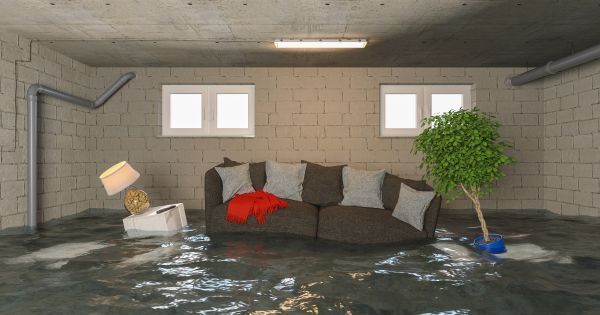
Kitchen Design Trends For 2018
Decades ago, the kitchen wasn’t meant to be the main focus of a home. In fact, most kitchens were hidden away in the back to make room for more dominant dining rooms and living rooms. Kitchens were a place where meals were prepared, and dishes were washed and stored. In today’s society, the kitchen has a much different role. Kitchens are now known to be the “heart of a home.” A place that should be prominent in the home, a place for family gatherings and memory making.
Kitchen designs have changed a lot over the last few decades and planning a new kitchen design or even a remodel can be very important in maintaining a welcome environment as well as increasing the value of a home. Advances in technology have changed the social dynamics of a home and have given rise to the modern kitchen.
The professional kitchen design team at Swift Restoration and Remodeling have spotted some trends that we expect to continue seeing in 2018.
Kitchen Automation
Today’s technology has opened the door for new and exciting kitchen designs. From lighting that can be adjusted with your smartphone to sensor activated faucets, kitchen technology is here to make life that much easier:
- Kitchen islands that have USB charging ports for mobile devices and small kitchen appliances.
- Refrigerators that can create a grocery list for you.
- Motion sensor faucets for when your hands or full or when small children need to use the faucet but can’t quite reach.
- Lighting that syncs with your smartphone so you can control your atmosphere.
- LED lighting that is more energy efficient and longer-lasting.
Micro-living
Micro-kitchens are on the rise and are a favorite choice for millennials and retirees. Owners of multi-level homes are starting to install tiny, secondary kitchens for convenience. Most micro-kitchens include a two—burner stove and oven combo, a microwave/convection oven combo, an 18” to 24” dishwasher, a mini-fridge, and a few cabinets.
Open Kitchen Layouts
Open layouts have been around for a few years and there is no evidence that the trend will lose momentum anytime soon. Open floor plans provide a more relaxed and “open” feel and encourage a connected, interactive lifestyle. In some modern homes with open kitchen layouts, you will find built-in breakfast banquettes, casual dining spaces. This type of layout is particularly popular with young families and couples.
Storage Solutions
Lack of storage in a kitchen has become a common problem with the growing number of kitchen appliances and kitchen gadgets. However, there are some creative solutions any homeowner can utilize to make the most of a small kitchen space.
- If your kitchen is too small for a walk-in pantry, considering installing pull-out pantry drawers. Pull-out drawers can provide easier access to items in the back of the cabinet.
- Use the smaller spaces between your appliances and cabinets to create narrow pull-out cabinet drawers or micro-shelving units for canned goods or spices.
- Hidden garbage bins are becoming more popular. Homeowners are starting to “hide” their garbage bins in stand-alone kitchen islands that provide counter space.
Swift Restoration has a professional team that can help you plan a brand new, modern kitchen of your own. If you are in the Ogden or Layton areas of Utah, contact our experienced staff.
More To Explore
Our Service Areas In Ogden
Swift Restoration and Remodeling offers services in residential and commercial restoration for the following cities:
Get A Free Estimate
By filling out the form below
NEED HELP WITH DISASTER RESTORATION?
GET A FREE QUOTE TODAY
We are IICRC certified and hire only the most trustworthy and dedicated team members to ensure that each job is taken seriously and handled with absolute professionalism.
FIND US
Swift Restoration and Remodeling
2900 Pennsylvania Ave, Unit C Ogden, UT 84401
Map
All Rights Reserved | Swift Restoration and Remodeling




